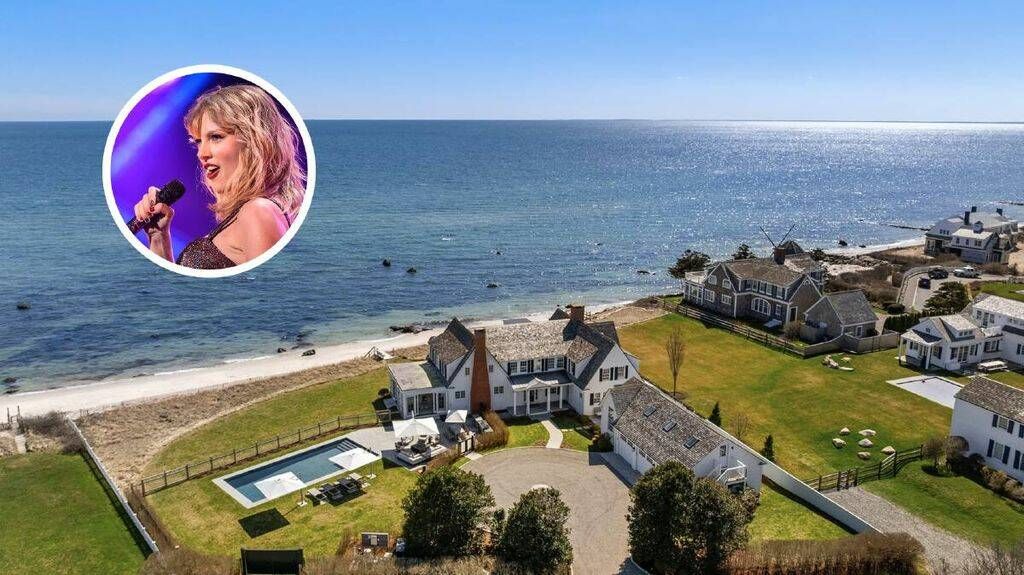
Before she was commanding stadiums worldwide, Taylor Swift spent time in Hyannis Port, Massachusetts, where she briefly owned one of Cape Cod’s most iconic oceanfront homes.
Now, that same estate just sold for $12.3 million. Though Swift owned the property for just over a year before selling it in 2013, the home has become a fan-favorite landmark thanks to its sweeping views of Nantucket Sound.
It’s close proximity to the famed Kennedy Compound is also rumored to have inspired her hit “Begin Again.”
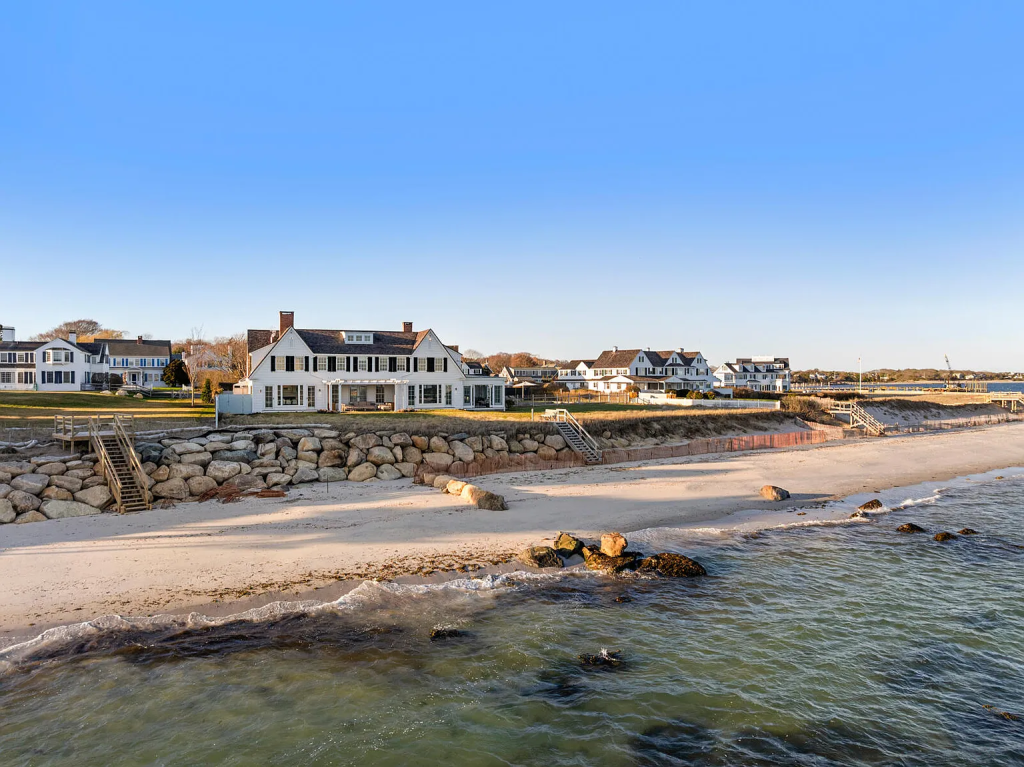
Property Highlights
Price: $12.3 million
Size: 5,064 square feet
Bedrooms: 8
Bathrooms: 7
Lot Size: 1.11 acres
Location: Hyannis Port, Massachusetts
Notable Features: 200 feet of private sandy beach, panoramic water views, resort-style pool area, guest quarters, and a three-car garage
Special thanks to Jack Vatcher Photography for permission to use their photos. For future business opportunities, you can reach out through Jack’s website or via Instagram.
About The Property
Perched atop a 1.11-acre bluff with 200 feet of private shoreline, the residence has been transformed into a polished coastal retreat.
Renovated in partnership with architect Dell Mitchell and designer Heather Wells, the 8-bedroom estate now features whitewashed plank walls, vaulted beamed ceilings, and floor-to-ceiling windows that fill each room with light and salt-air breezes.
Leading Towards The Inside
The long gravel driveway opens between two clusters of mature trees, offering a private, picture-perfect first impression of this waterfront home.
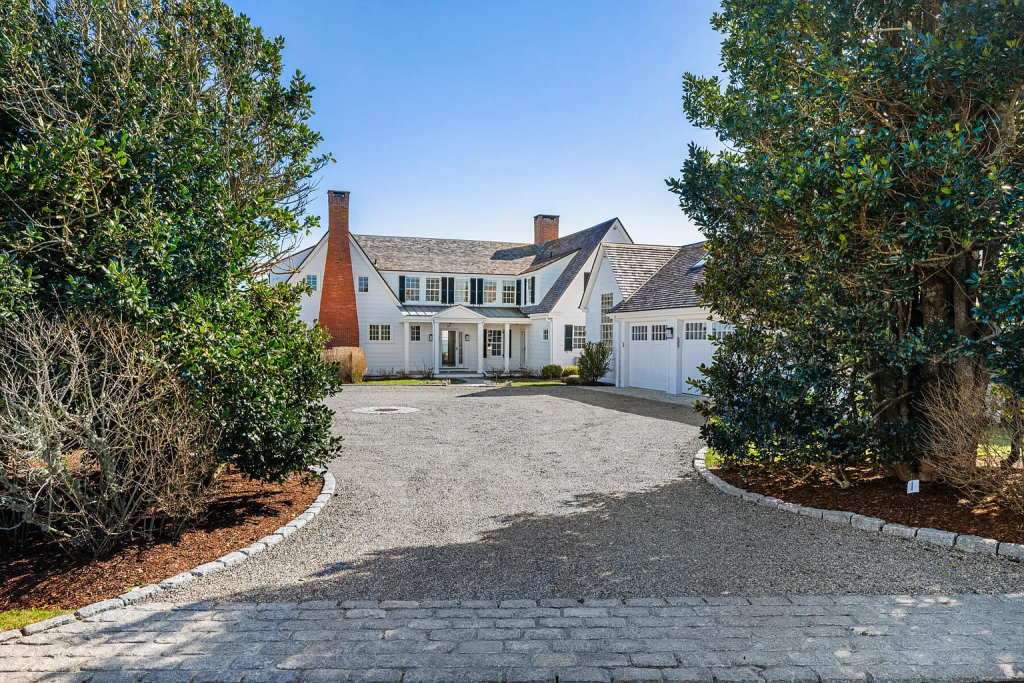
A cobblestone apron leads into the circular motor court, framed by clean landscaping and the home’s classic white exterior with tall brick chimneys anchoring each side.
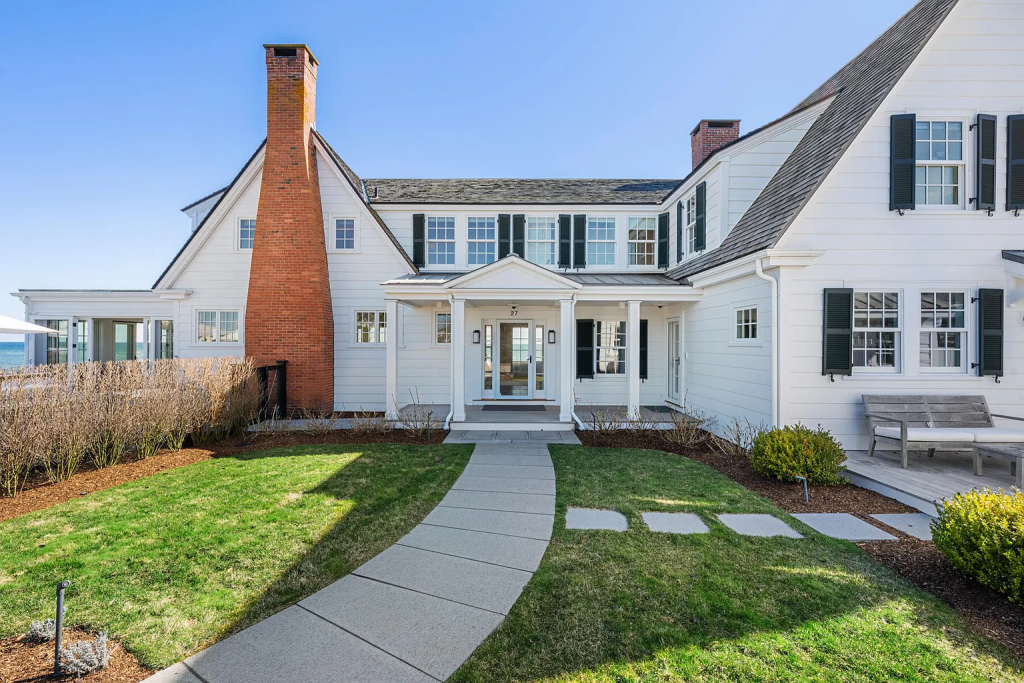
A paved path curves gently from the driveway toward the front porch, which is framed by four white columns and flanked by shuttered windows.
Just beyond the double glass doors, the foyer opens into a light-filled sitting area with ocean views straight ahead, wide-plank wood floors underfoot, and a staircase rising to the right, setting the tone for the home’s effortless coastal elegance.
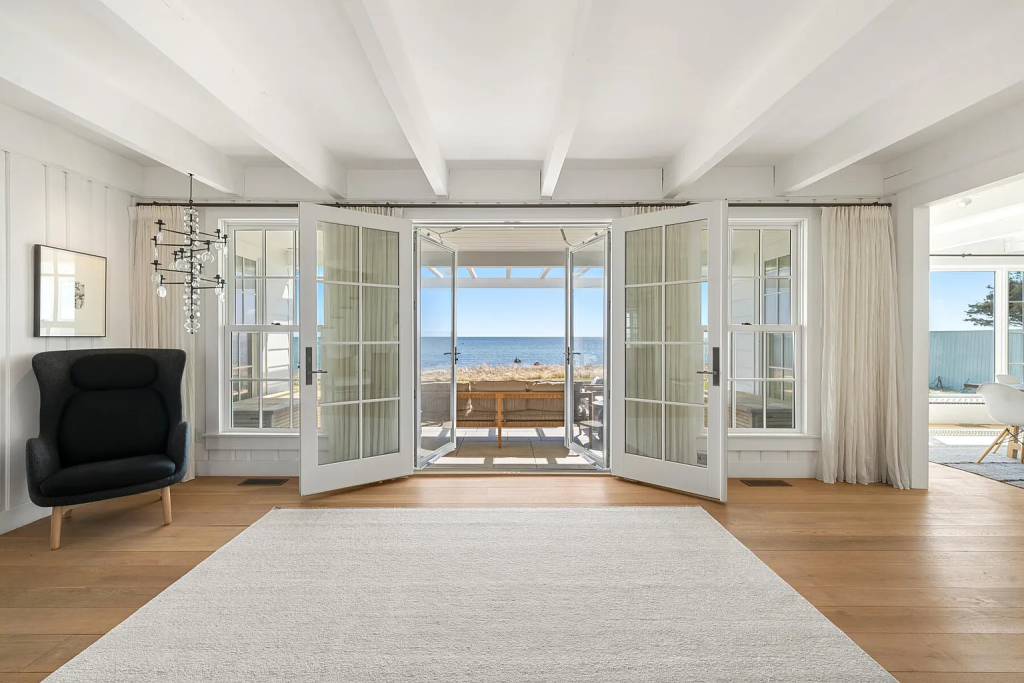
Main Living Area
Moving past the staircase and through the central hall, the home opens up dramatically into the main living area, an expansive, light-filled space with uninterrupted views of the Atlantic.
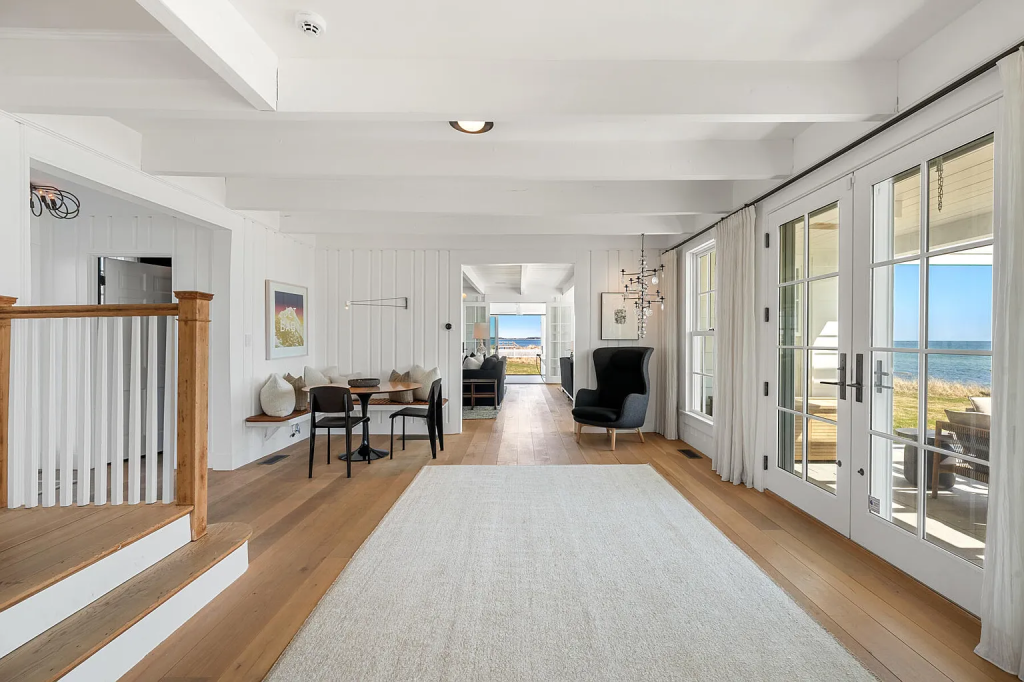
Exposed ceiling beams and white wood paneling carry through from the foyer, but here, the scale widens. Floor-to-ceiling windows and French doors line the ocean-facing wall, framing panoramic scenes of the coastline and flooding the space with natural light.
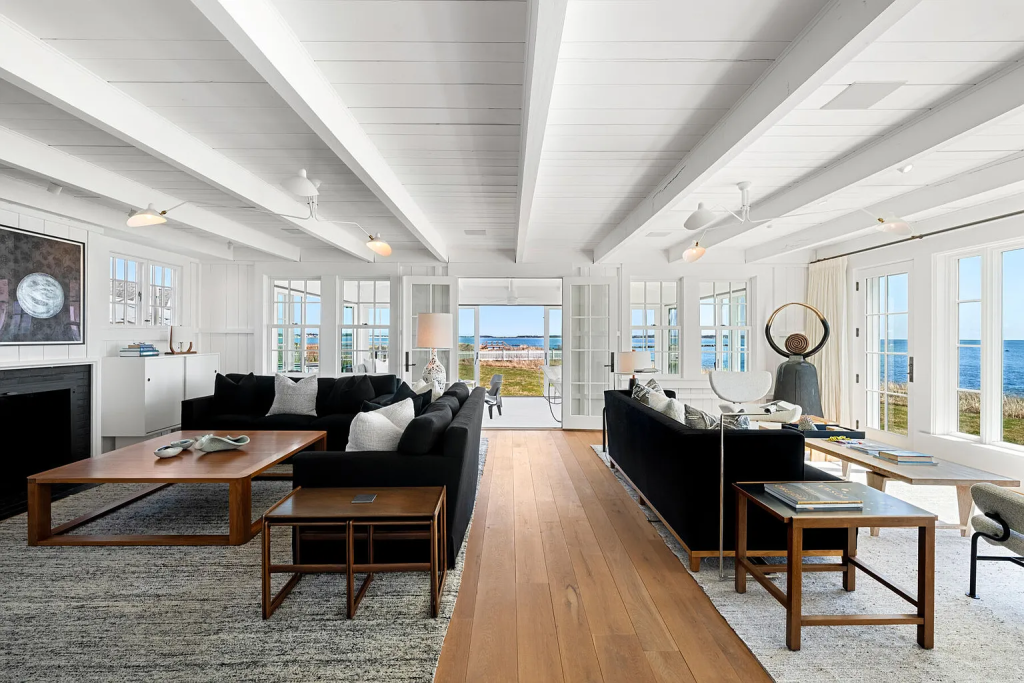
Furnishings are modern and understated: black velvet sofas, pale armchairs, and sculptural lighting fixtures lend sophistication without distracting from the setting.
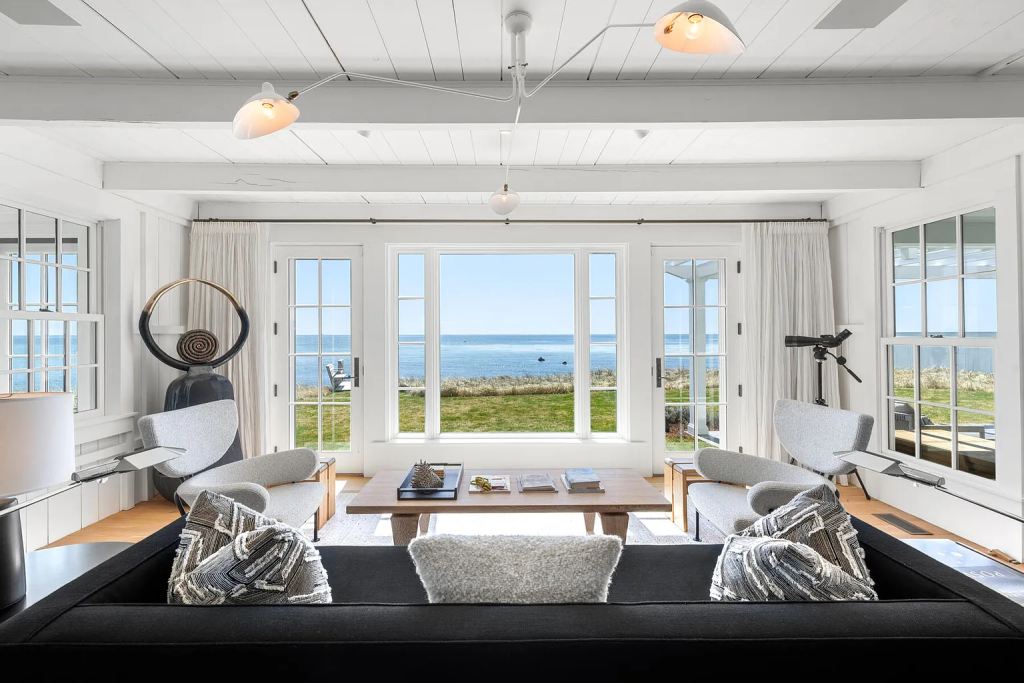
A pair of glass doors open directly onto the lawn, just steps from the water’s edge.
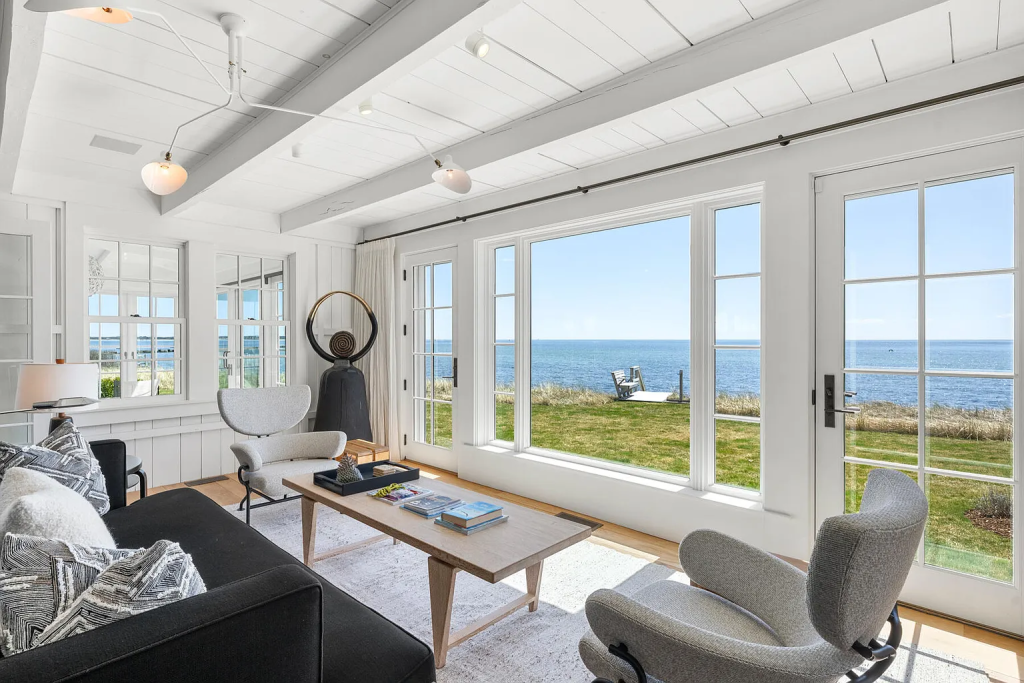
It’s a room designed not only for conversation and quiet moments, but for anchoring the entire home around its most valuable asset, the view!
Upscale Kitchen
Now the upscale kitchen, where sleek design meets tons of natural light. White panel cabinetry lines the walls from floor to ceiling, concealing appliances for a seamless look, while a black island with a butcher block counter adds contrast and utility with seating for five.
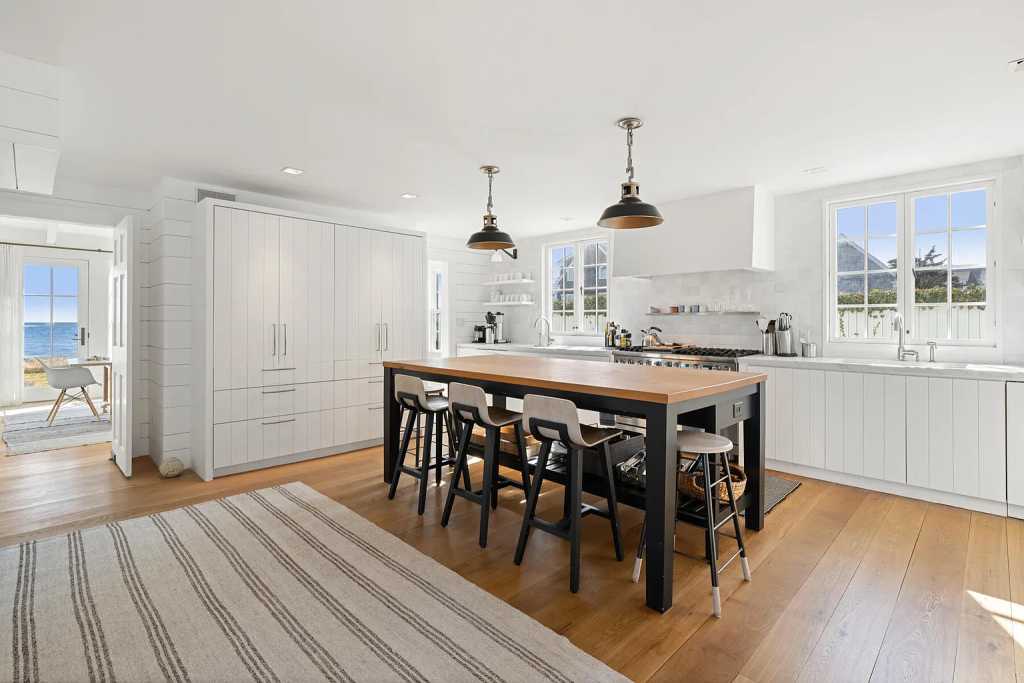
Dual industrial-style pendant lights anchor the room, casting a soft glow over the expansive space.
The professional-grade range sits between two farmhouse sinks beneath wide windows that frame views of the yard.
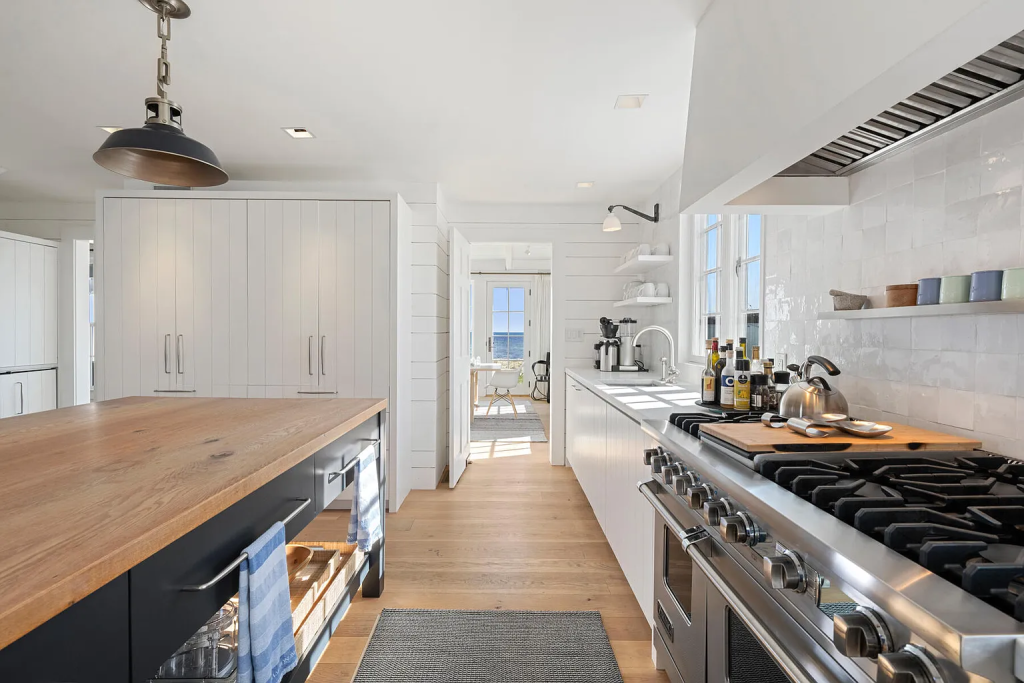
Open shelving keeps essentials within reach and adds a casual coastal vibe.
Coastal Dining At Its Finest
Just past the main hall, the dining room opens up with clean symmetry and wall-to-wall windows that frame uninterrupted ocean views.
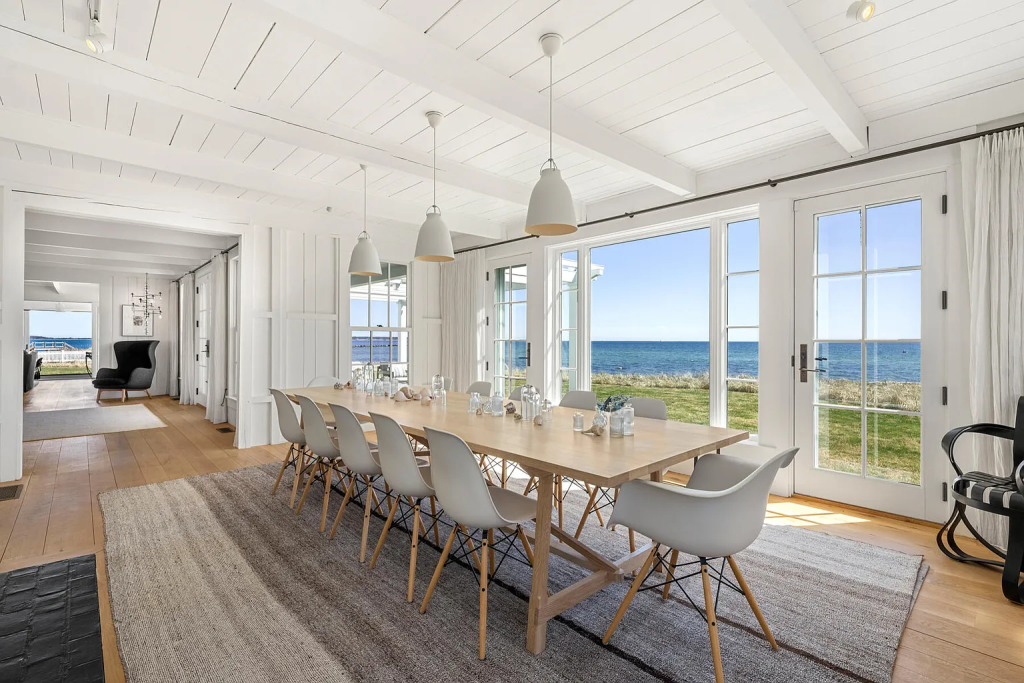
A long natural wood table anchors the space, flanked by twelve molded chairs and lit by a trio of simple pendant lights that hang from the white-beamed ceiling. The look is coastal minimalism at its most precise, every element stripped down to light, form, and function.
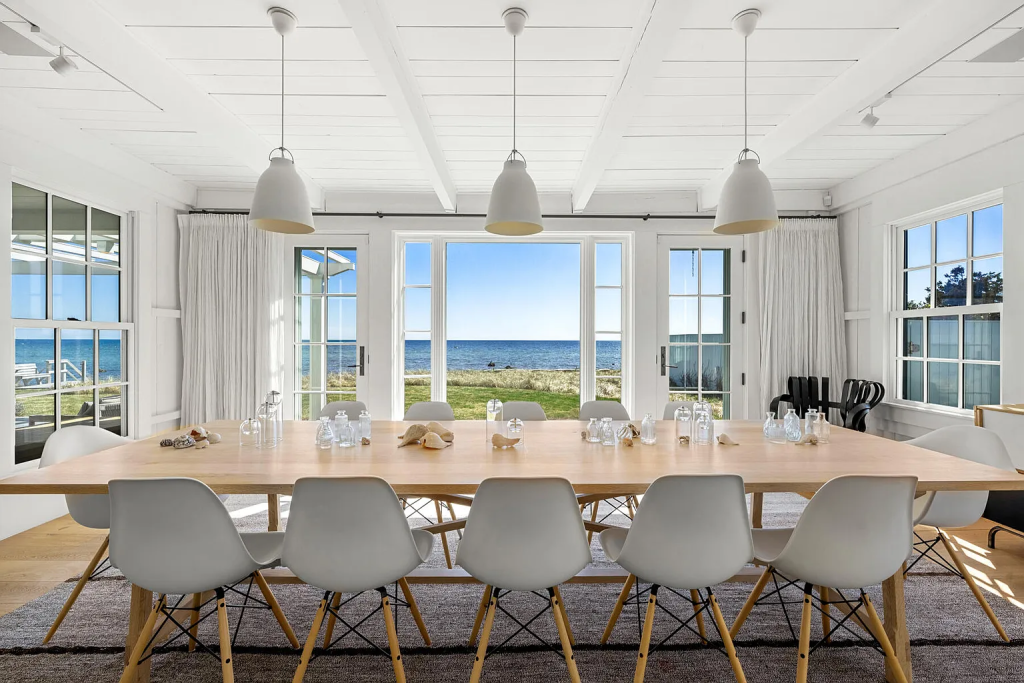
Glass doors on both sides connect directly to the lawn, letting the breeze through when opened and casting a changing light across the pale woven rug below.
On the far wall, a black fireplace and monochrome art add contrast to the all-white backdrop, while a low-profile buffet and stacked chairs reinforce the room’s ease of movement.
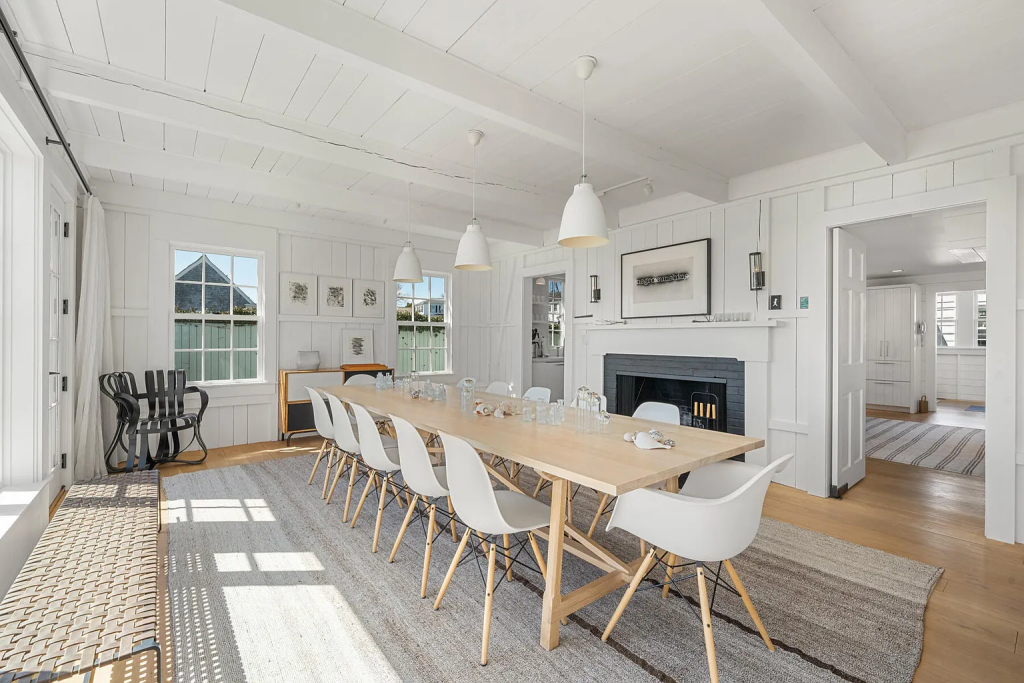
Primary Suite For A Pop Star
Upstairs, the hallway sets the tone with curated artwork and clerestory windows that lend an architectural flair to the transition into the primary suite.
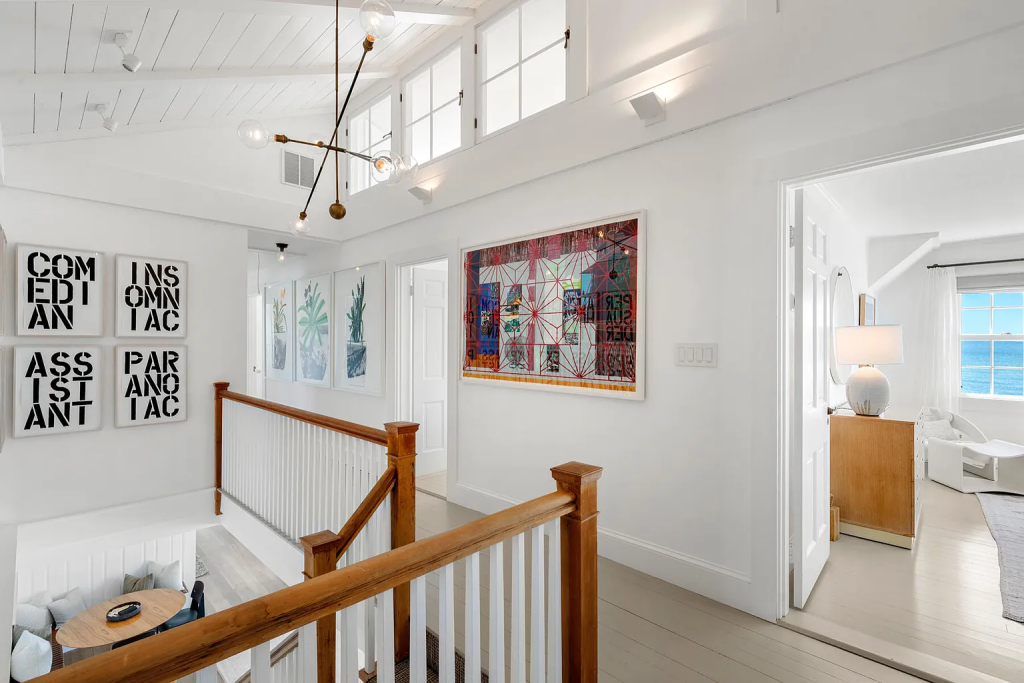
Inside, the spacious bedroom is surrounded by five oversized windows that frame unobstructed views of the water, flooding the space with natural light throughout the day.
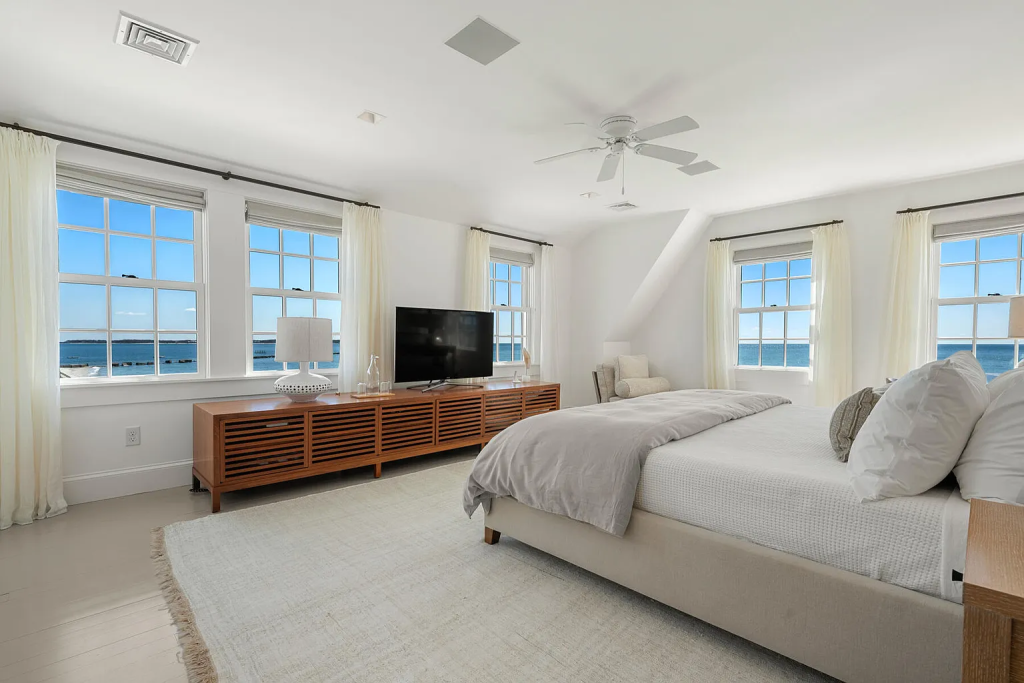
A wide dresser spans the length of the room under a mounted TV, with a cozy corner chaise and writing desk adding functionality to the airy layout.
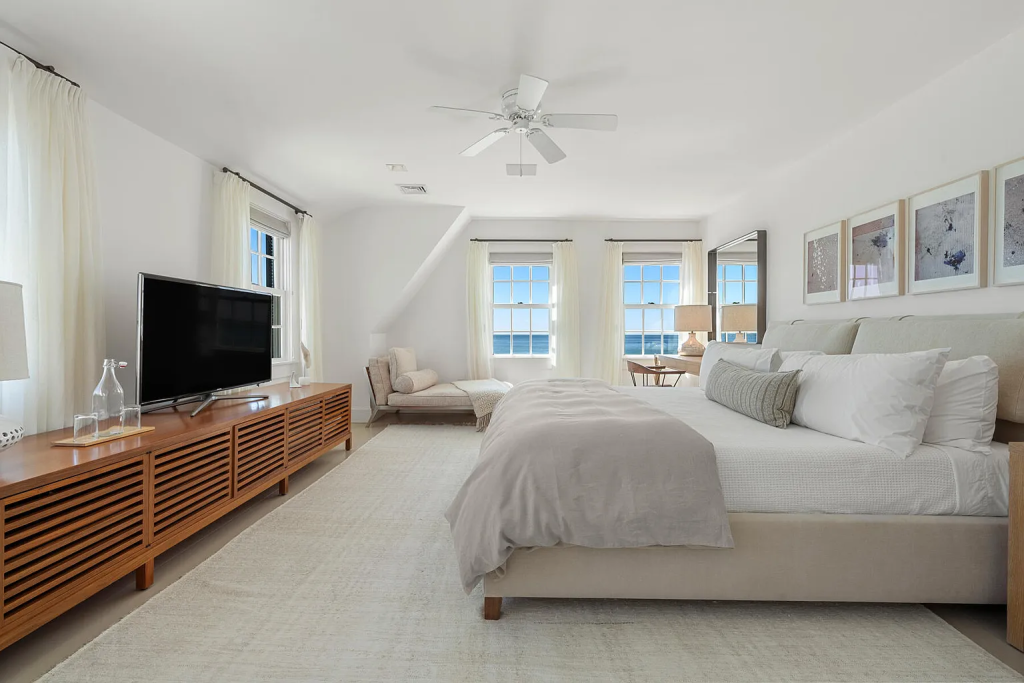
The design continues into the ensuite bathroom, where a double vanity with vertical paneling and oversized mirrors creates a clean, seamless look.
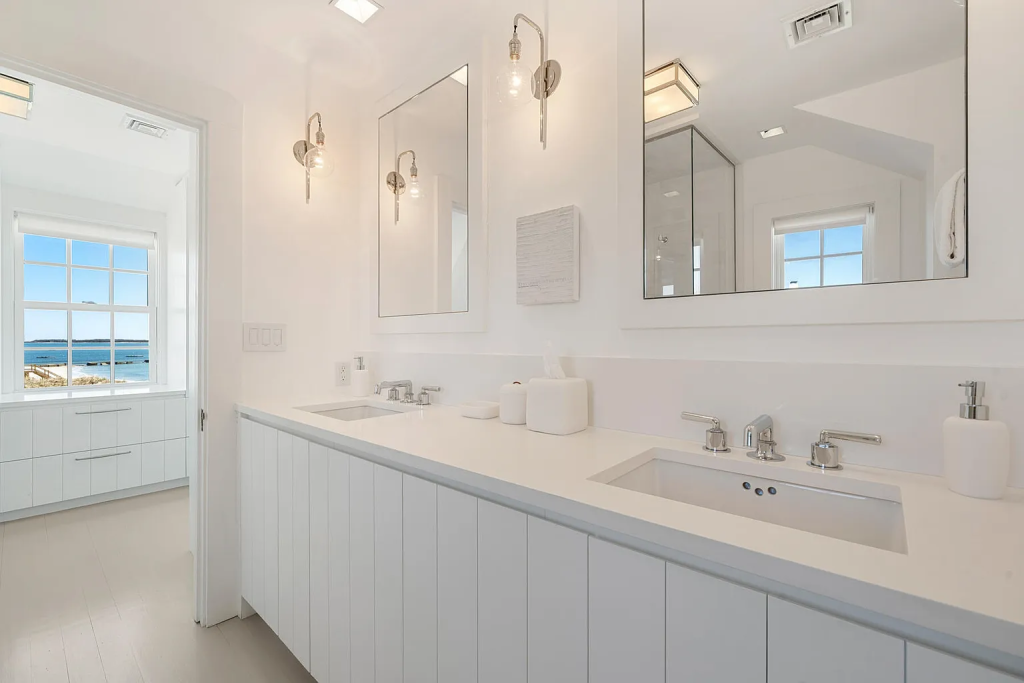
Brass sconces and soft lighting keep the all-white palette from feeling cold, while windows on both ends of the bath maintain the visual connection to the ocean.
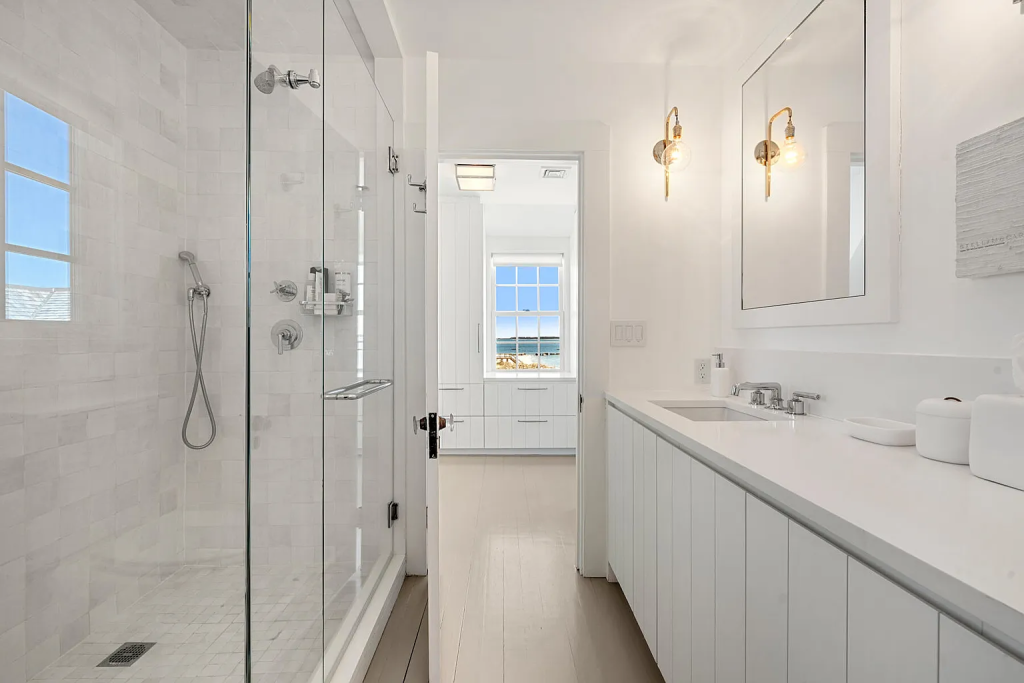
A large, glass-enclosed shower with polished chrome fixtures finishes off the room, offering both elegance and simplicity.
Outdoor Dining Options
The home’s outdoor dining and lounge areas bring the coastline to your doorstep. One space sits directly off the back of the house, framed by French doors and designed like a breezy sunroom that flows effortlessly onto the lawn.
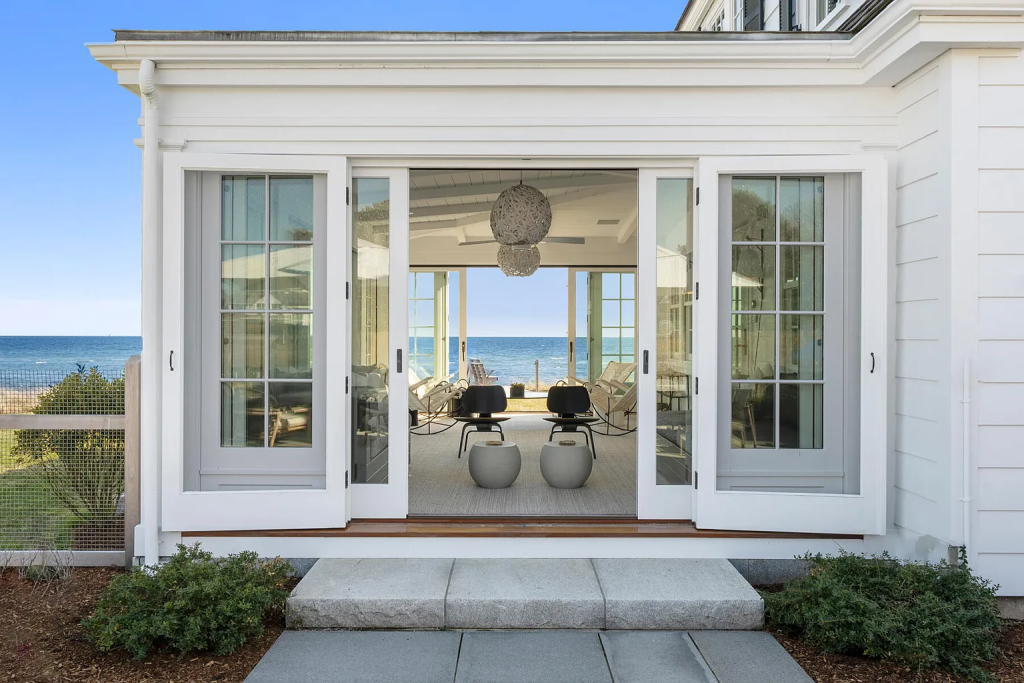
From there, a paved path leads to a pergola-covered seating area perched just above the sand, offering unobstructed ocean views.
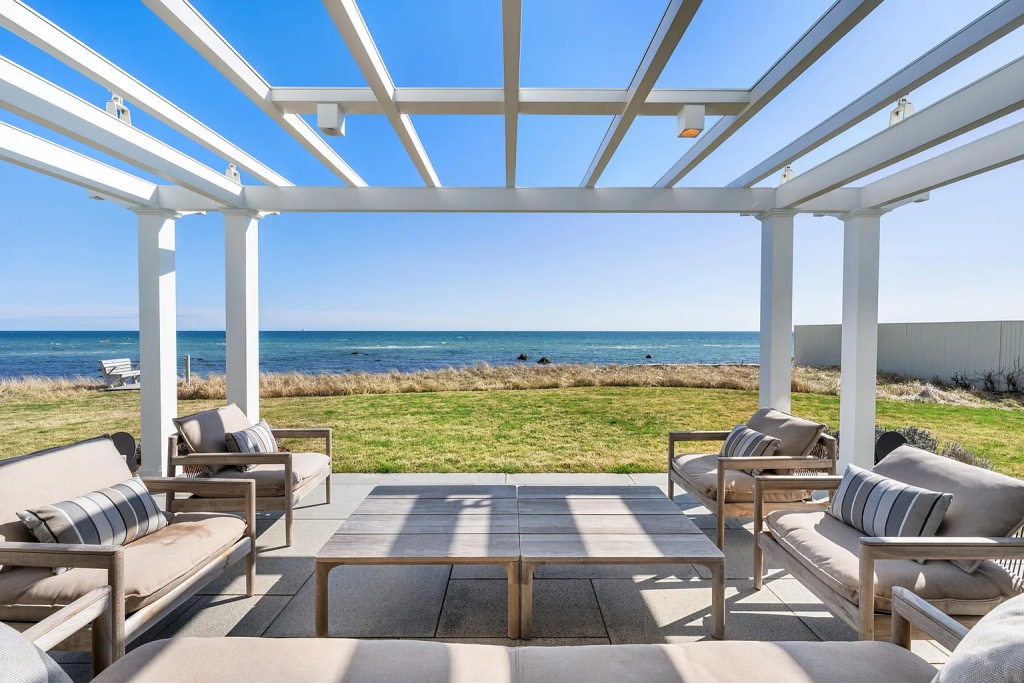
With cushioned chairs, striped throw pillows, and twin low-slung coffee tables, the setup invites casual conversation or lazy afternoons listening to the waves.
Saltwater Pool
The pool stretches across the backyard in a crisp rectangular shape, bordered by pale stone decking and a trimmed lawn. A built-in spa sits at one end, while shallow entry steps invite a slow descent into the water. Framed by the ocean beyond, the pool becomes a visual extension of the horizon.
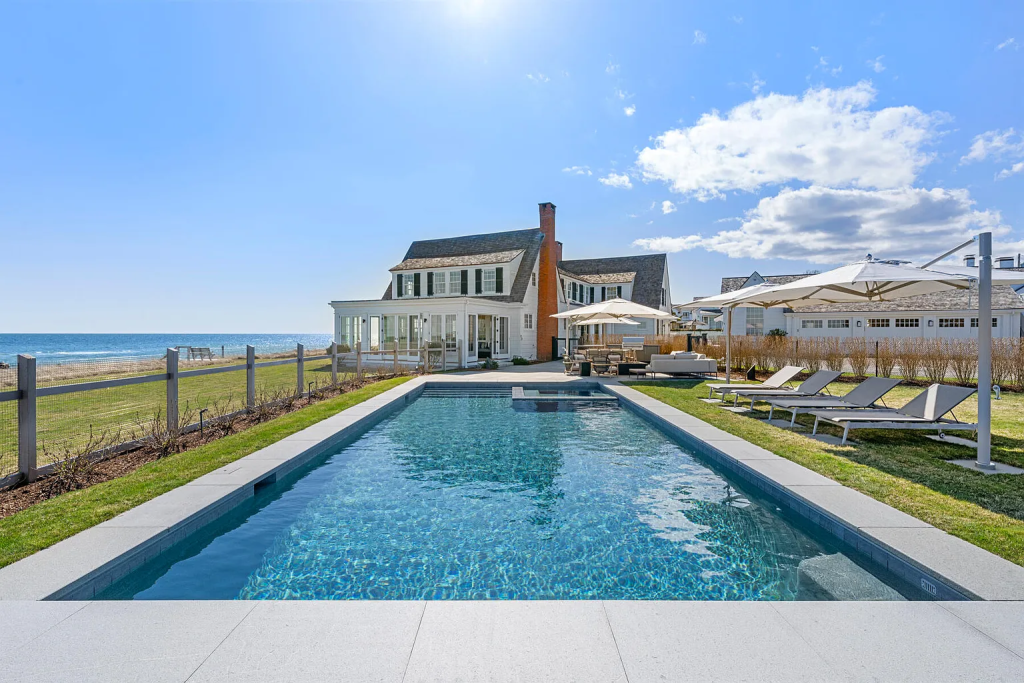
Another angle pulls back to show how seamlessly the pool integrates with the rear of the home. Retractable glass doors connect the house to a concrete patio, where a driftwood-toned dining table sits beneath a large umbrella.
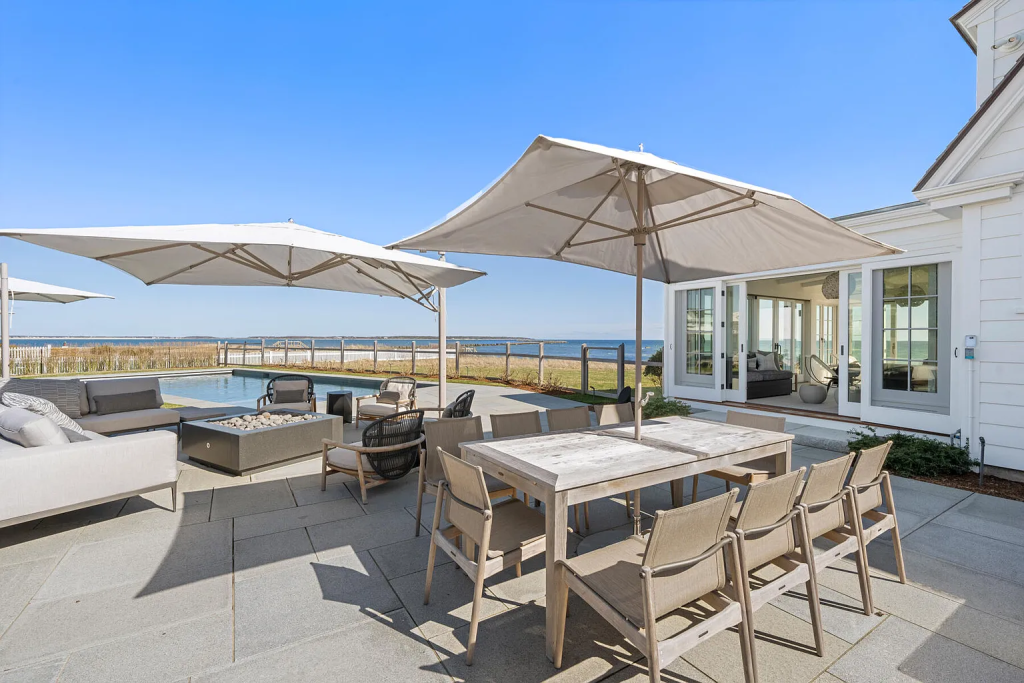
The setup is minimal and intentional, positioned for poolside meals with uninterrupted views of the Atlantic.
Direct Beach Access
Set atop a natural bluff, the home enjoys private access to the sand via a wooden staircase that leads directly to the shoreline.
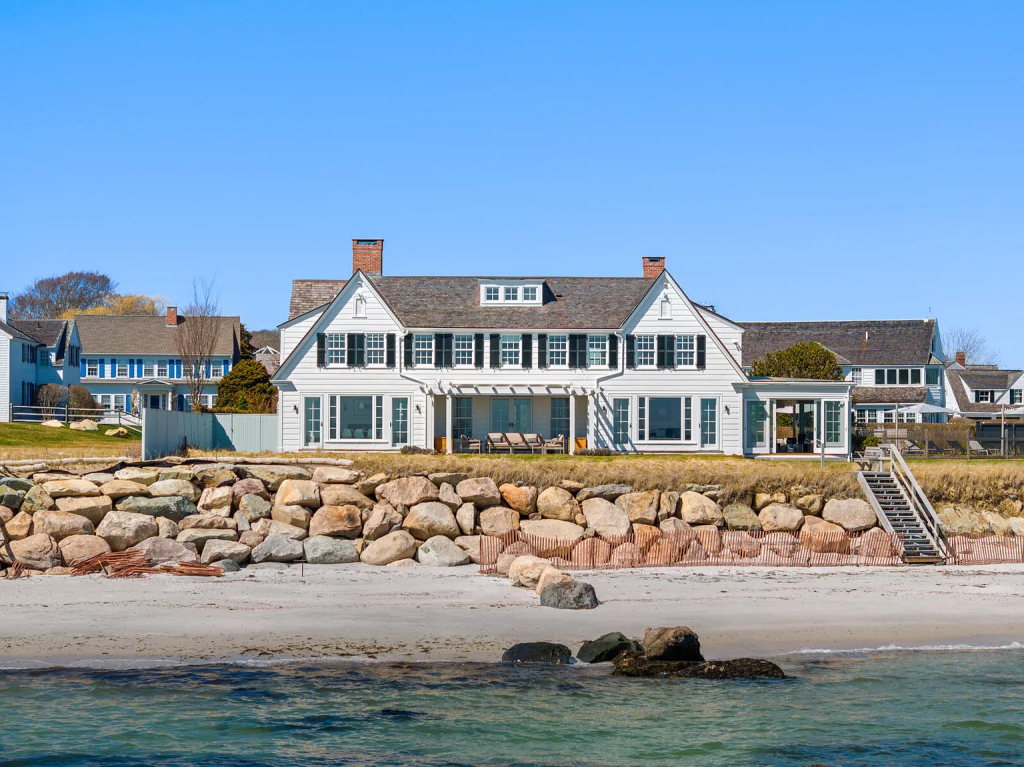
Large boulders form a protective barrier at the base of the property, adding both structural integrity and coastal character.
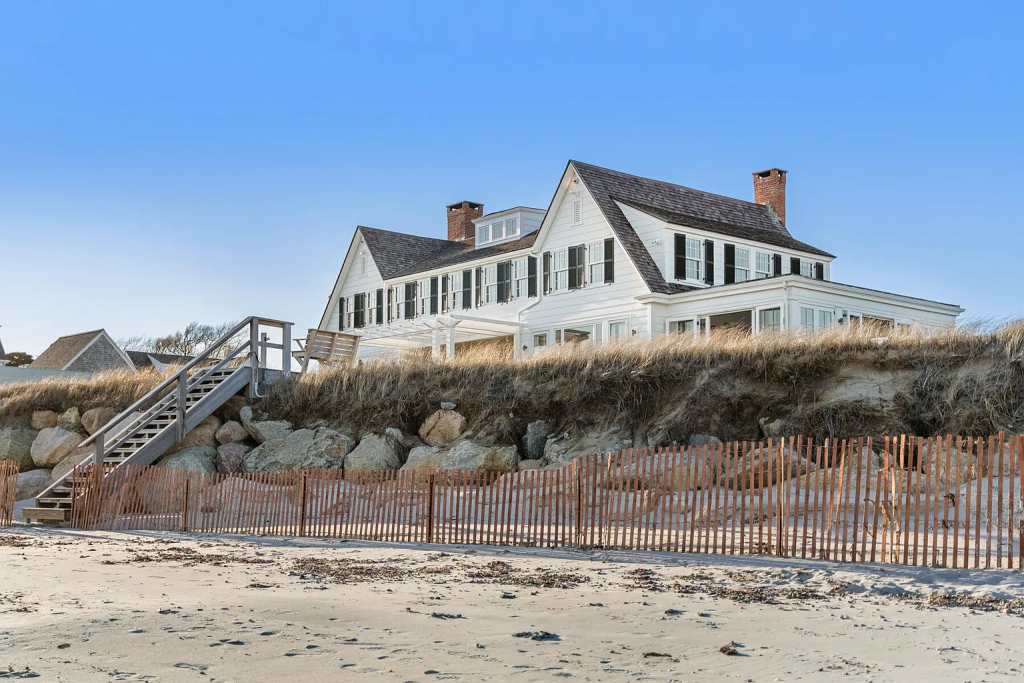
From above, the sweeping views of Nantucket Sound are uninterrupted, with the beach stretching out just steps from the rear terrace.
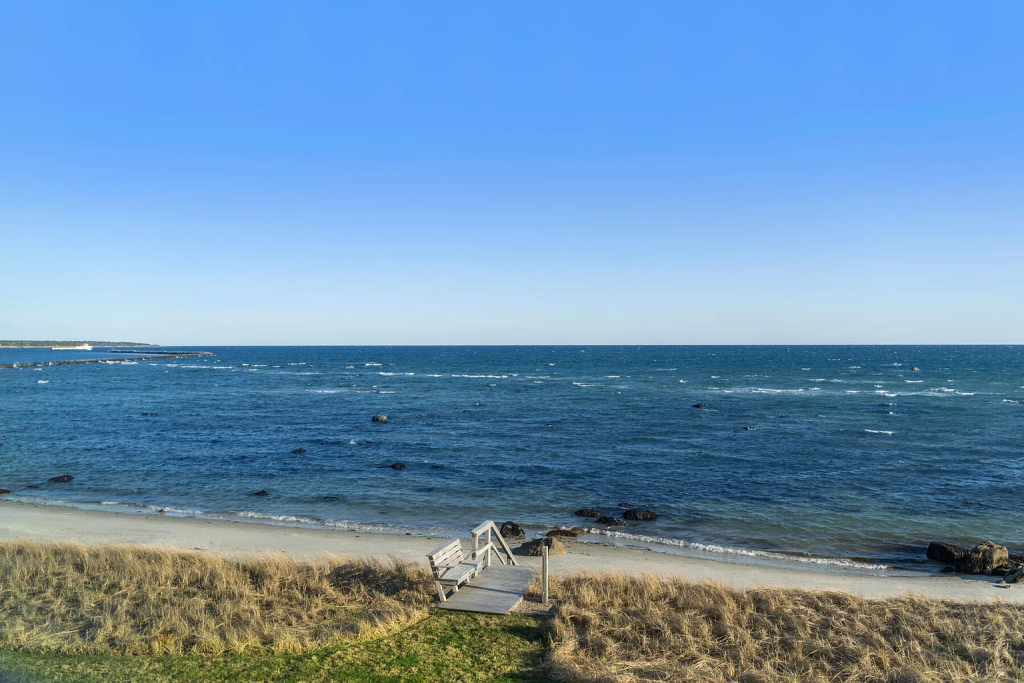
Final Thoughts
Taylor Swift’s former Hyannis Port estate has changed hands once again, this time for $12.3 million, more than double what she sold it for back in 2013. Purchased during her brief relationship with Conor Kennedy, the Cape Cod property became one of the most talked-about celebrity real estate moves of the decade due to its location just steps from the Kennedy compound.
Though Swift only held onto the home for a short time, its story remains forever tied to a whirlwind summer and a pop culture moment that fans still remember.
With sweeping ocean views, historic charm, and major value appreciation, the estate’s latest sale proves that even Swift’s real estate plays are a part of her enduring legacy.